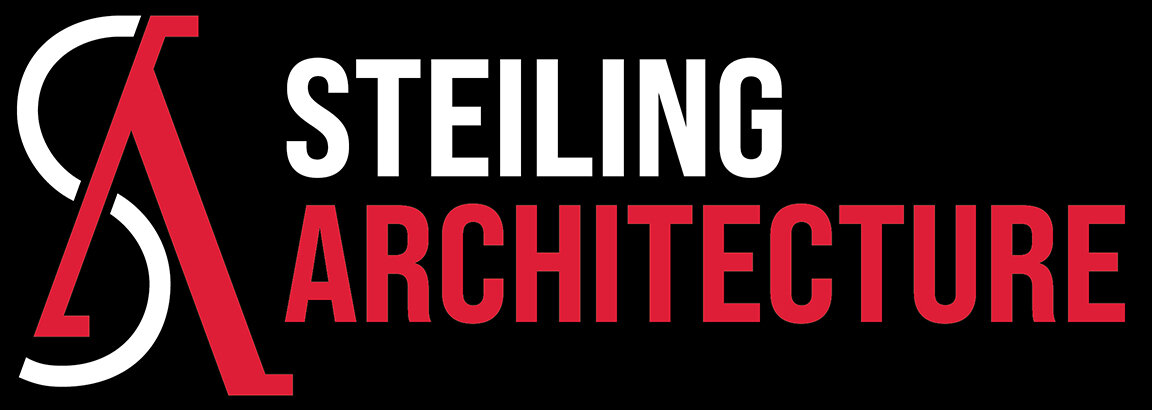Nettleton Baptist Church Renovations For New Location


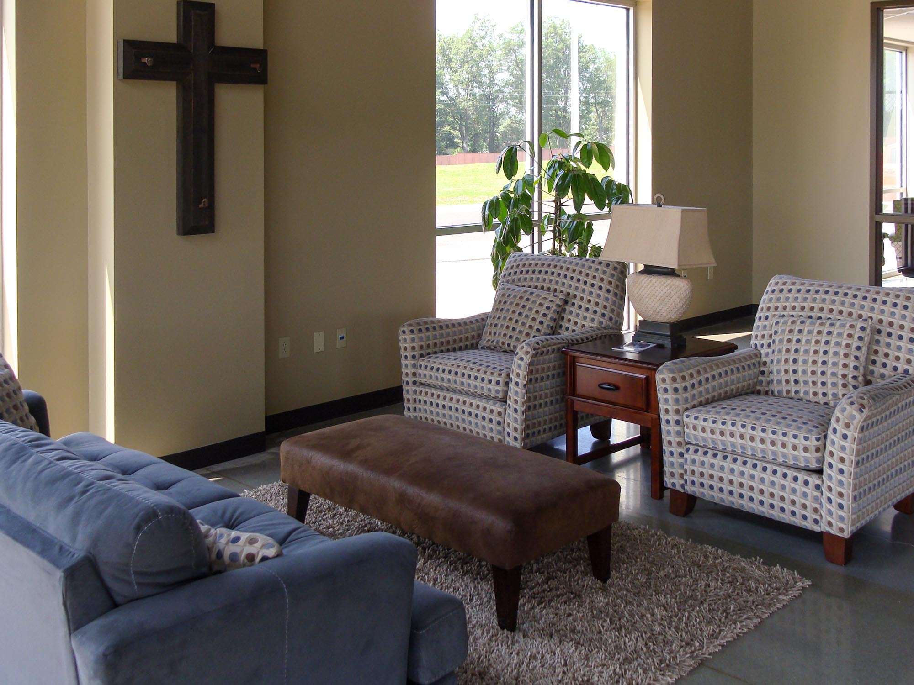
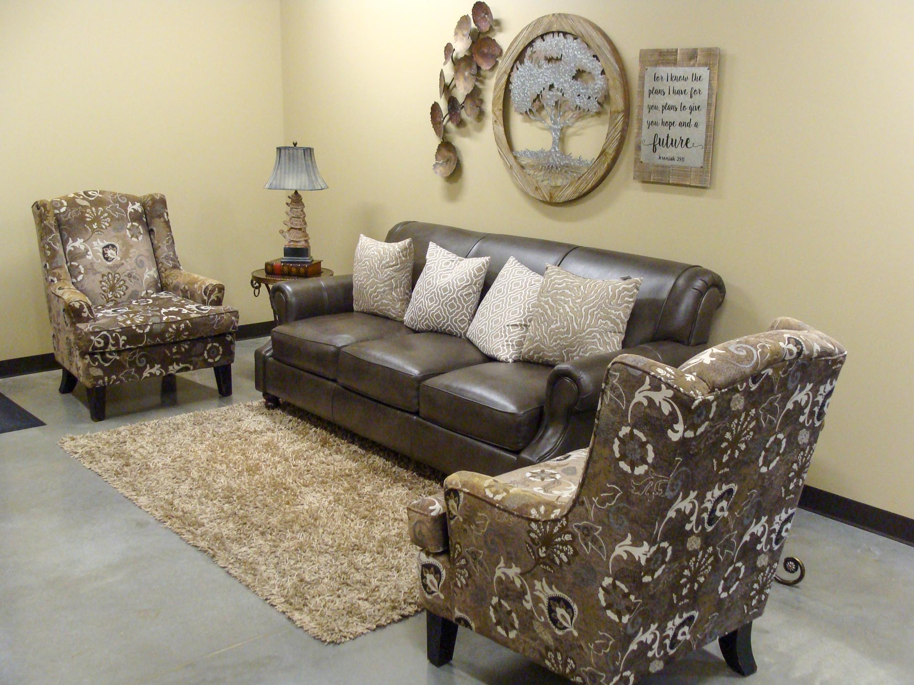
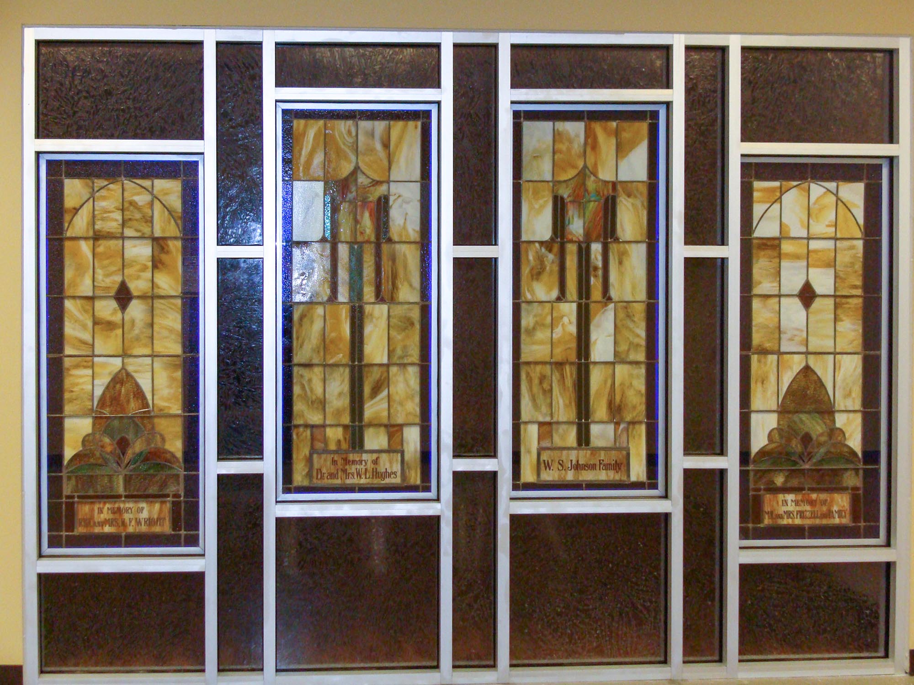
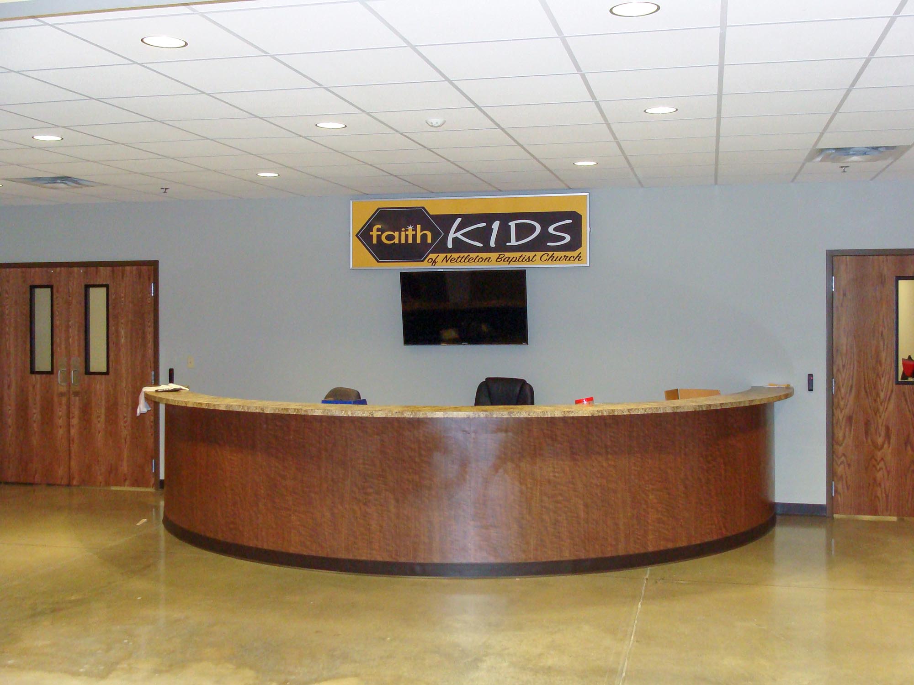
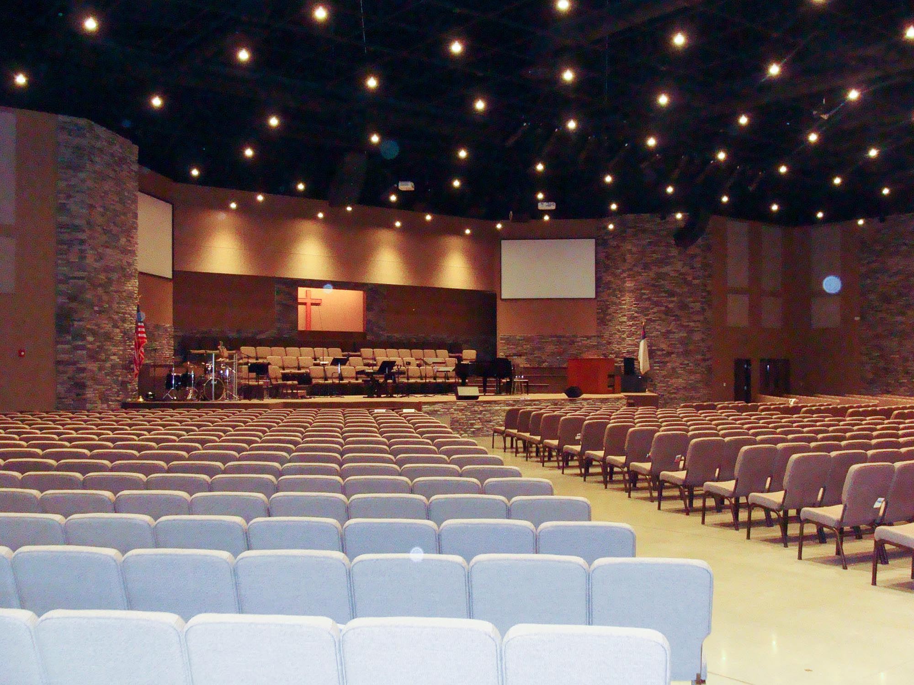
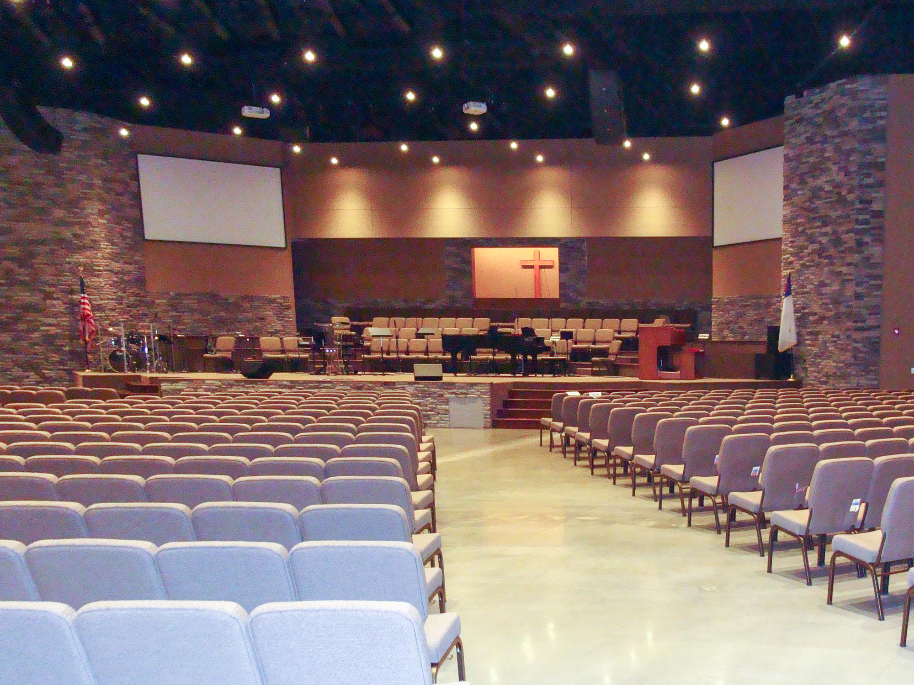

Nettleton Baptist Church Renovations For New Location
Nettleton Baptist Church acquired an existing large pre-engineered metal building to renovate for a new church home. CahoonSteiling | Architects were tasked to remodel the interior of this open building into a fully functioning church facility. The resulting design includes a worship area with seating for 700, choir seating for 75, church offices, fellowship hall, 45 classrooms, choir rehearsal, and storage areas. A large portion remains unchanged for future renovation. Interior partitions are steel studs with painted gypsum board finish, sealed concrete floors, and suspended lay-in ceilings in most spaces. The Sanctuary area space is open full height to the bottom of the roof, with custom designed acoustical enhancements for sound control.
