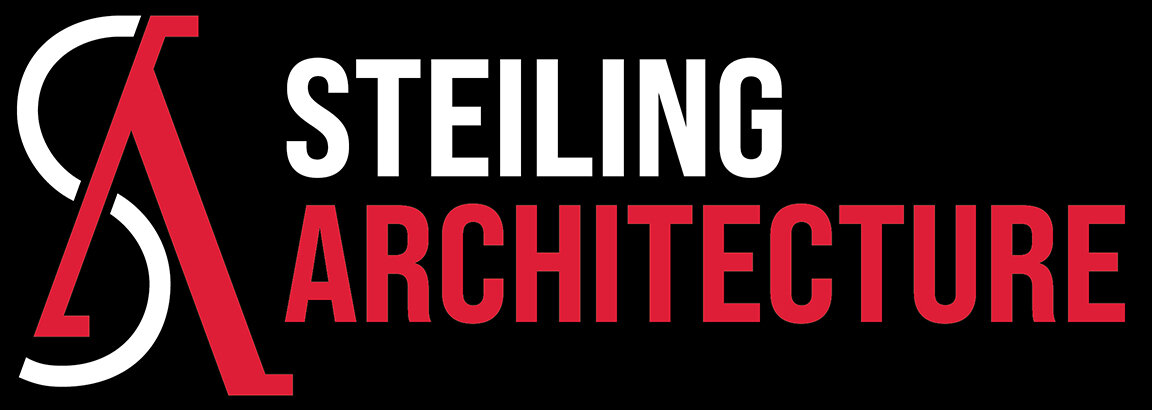Windover Baptist Church Addition
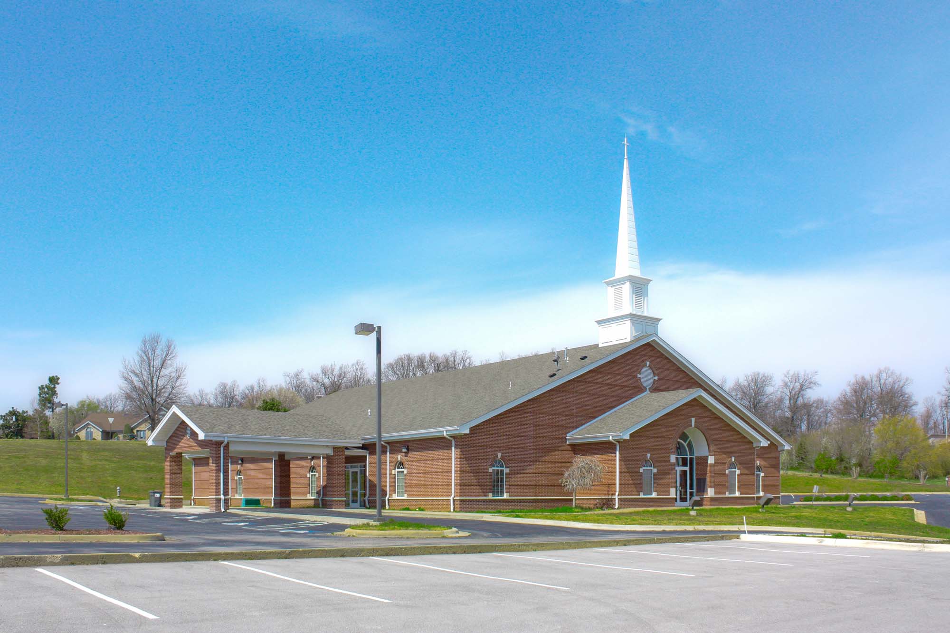
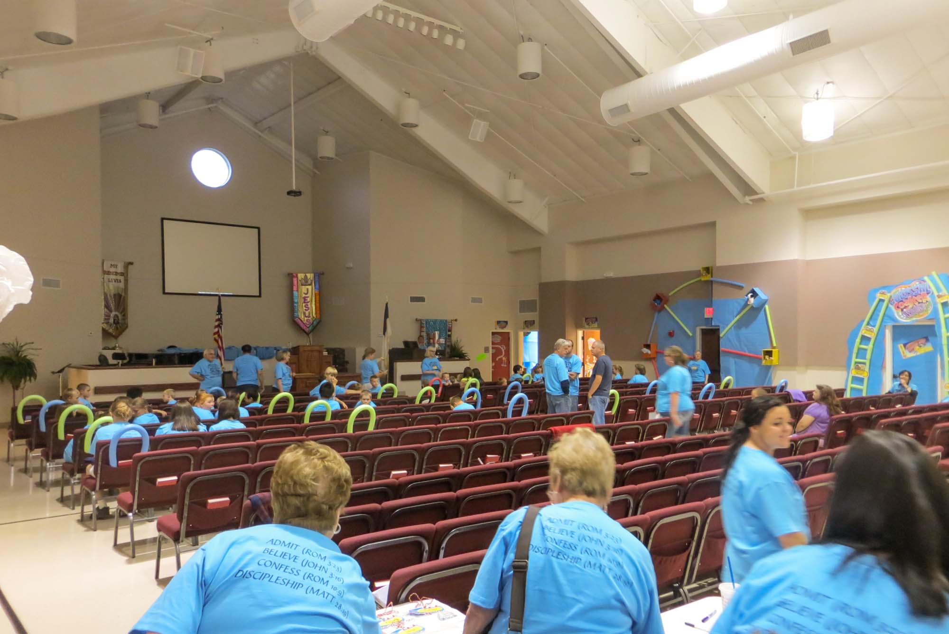
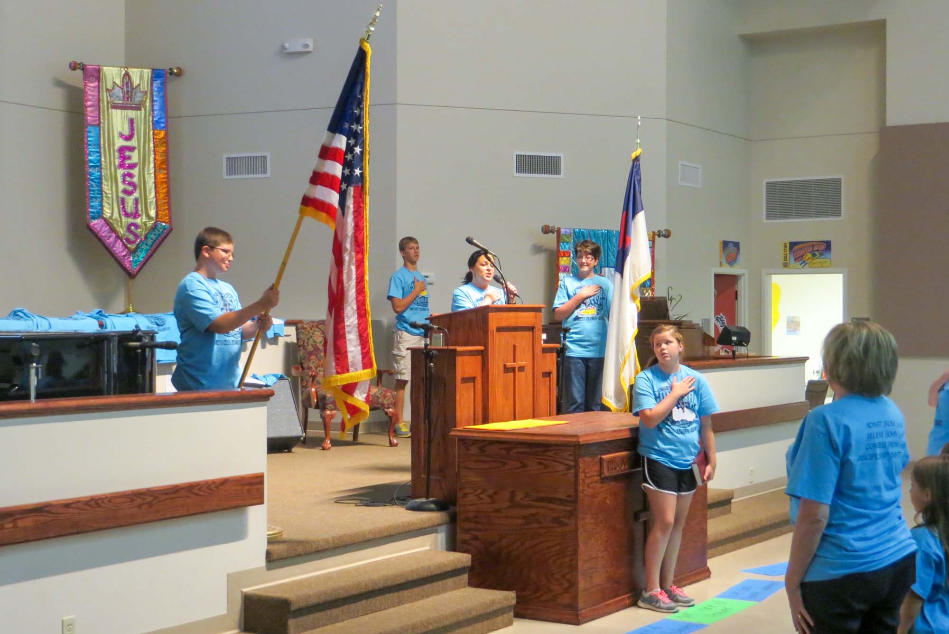
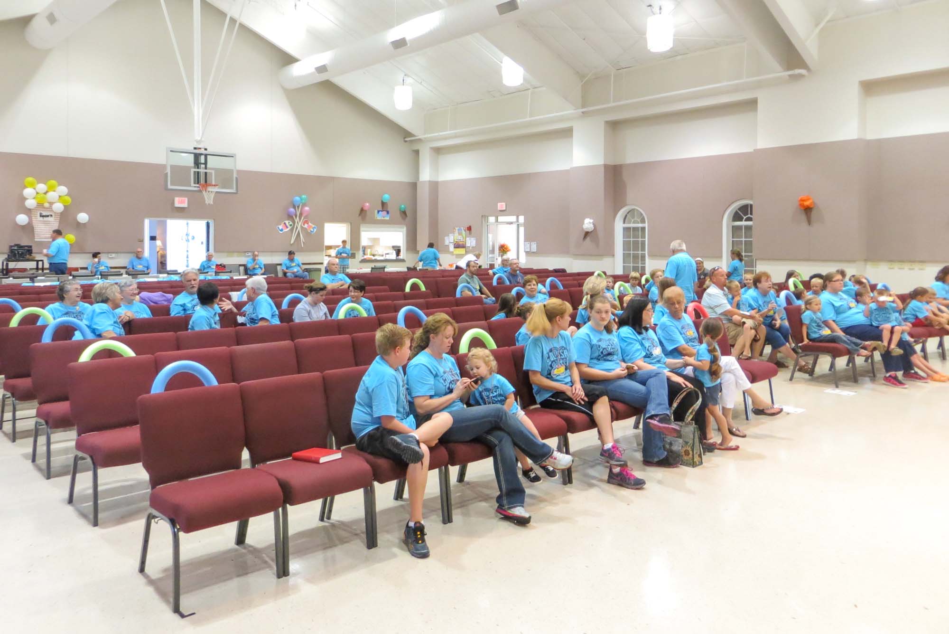
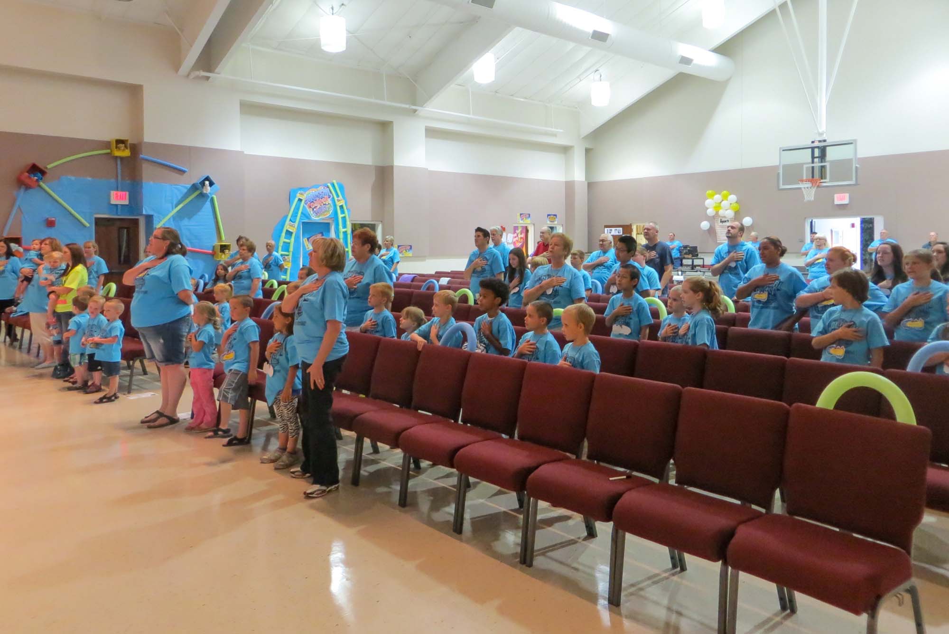
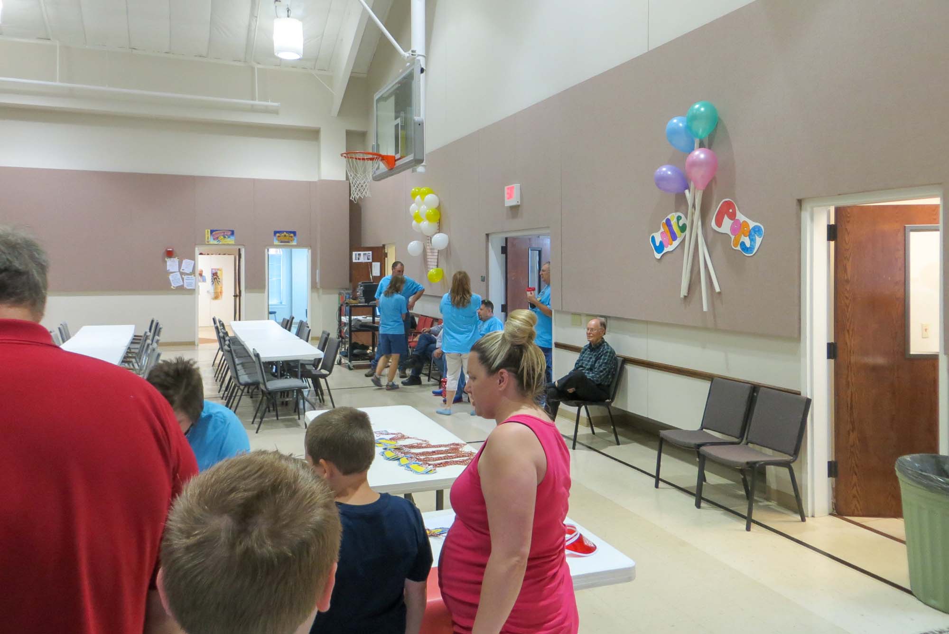
Windover Baptist Church Addition
With regular additions of new members, Windover Baptist Church began the feasibility study of adding on their church building. CahoonSteiling Architecture was retained to provide design services for the project. Determining that classroom space was of utmost importance, the design plans were developed to enlarge the existing multipurpose center and add six new classrooms, large chancel/choir area, and church office with pastor study. During construction, the original drop-off drive canopy was moved and set aside, and then relocated to its present location after the new addition was nearly complete. Exterior and interior finishes were completed to match the original building, using brick veneer with white metal trim, vinyl tile floors, painted gypsum board on steel stud partitions, and decorative wood trim.
