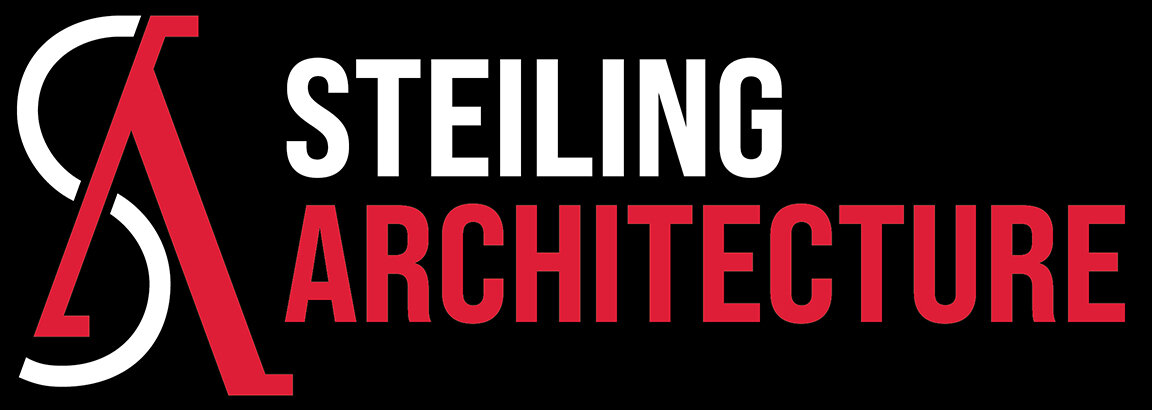Newport School District Gymnasium Lobby Addition
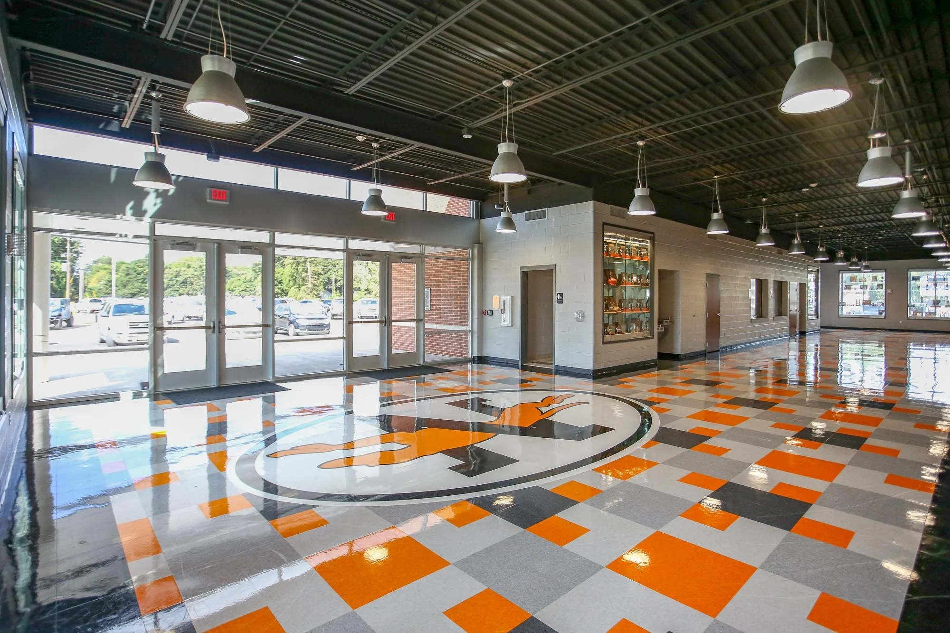
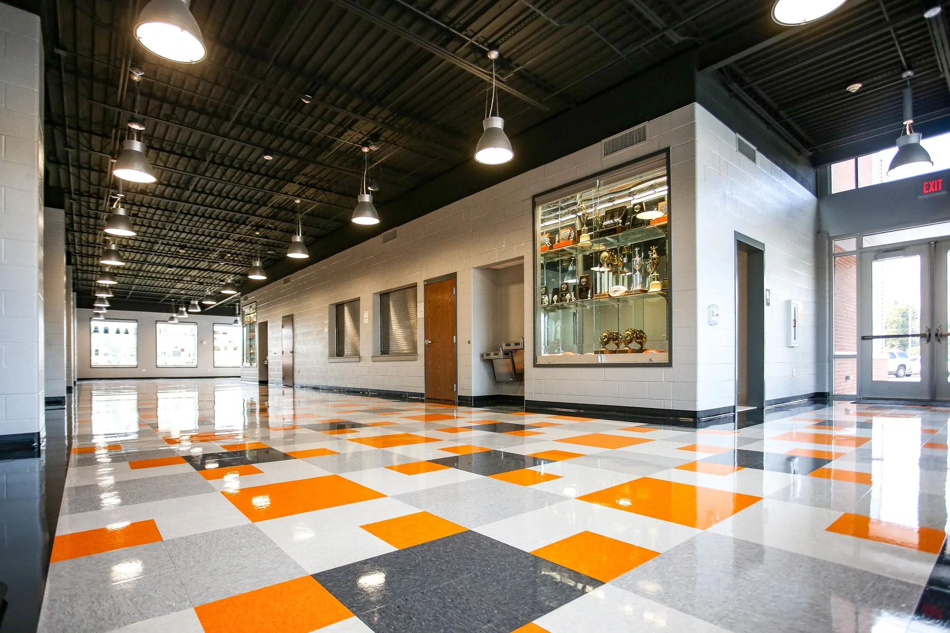
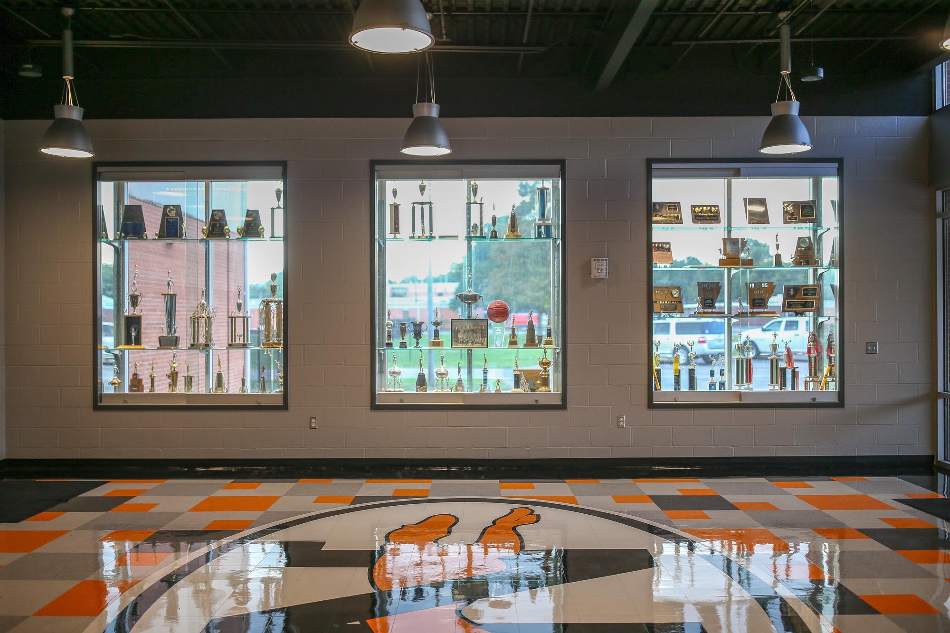
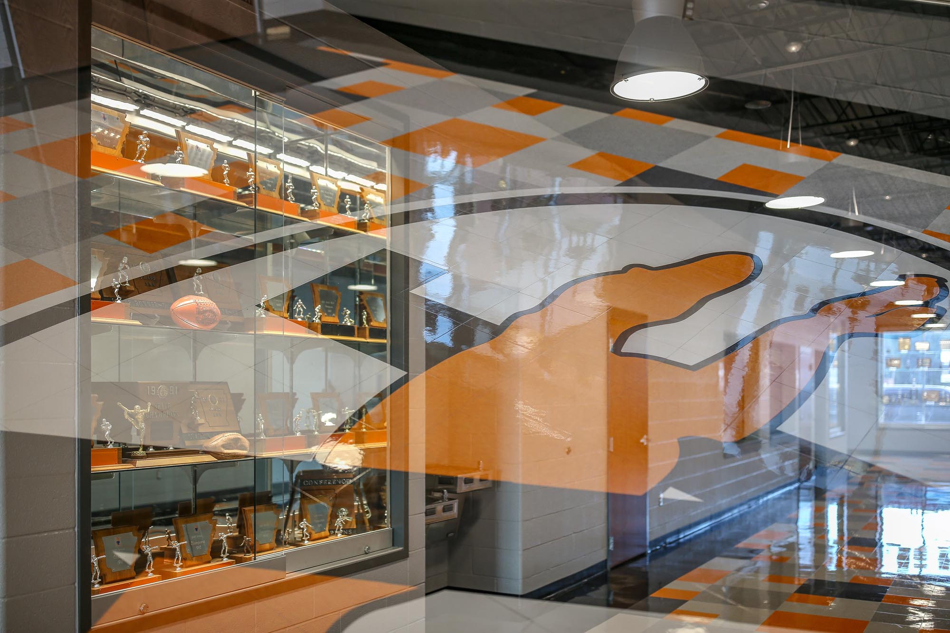
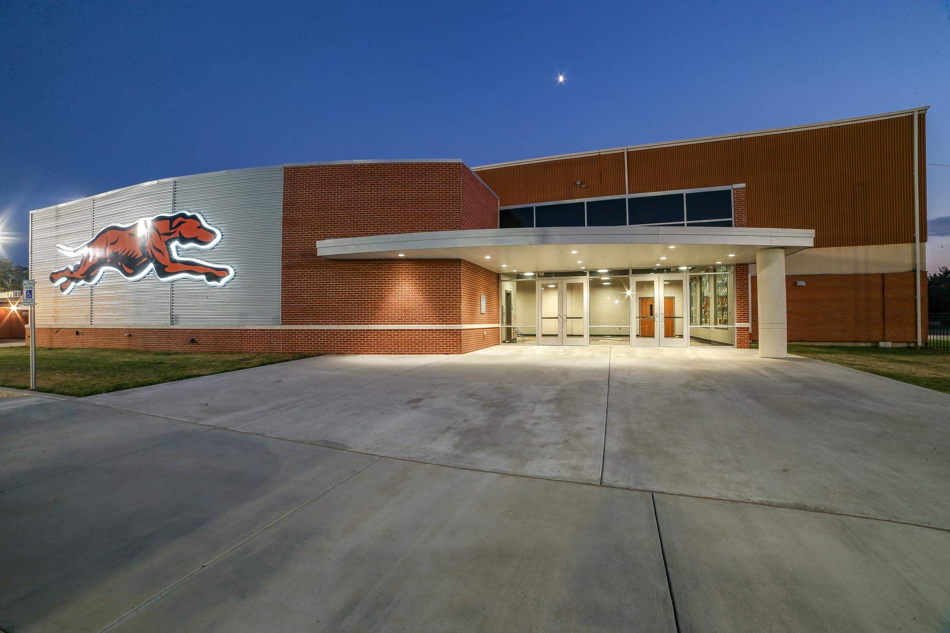

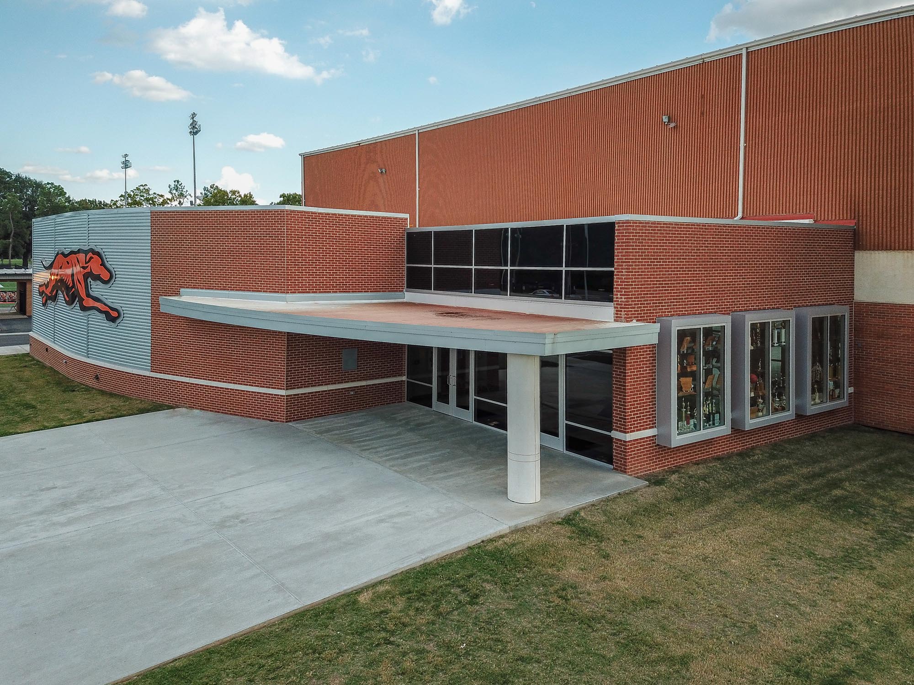
Newport School District Gymnasium Lobby Addition
The existing gymnasium lobby and concessions area were much too small to accommodate the patrons at the games, so Newport School District selected CahoonSteiling | Architecture to design a new more massive foyer and concessions area into the existing gymnasium and a more significant concessions building for the adjacent football stadium. To give depth to the new entrance, we created a curved front wall ending in a corner portico, and tall glass curtainwall entrance. Exterior hung glass trophy cases dominate each end of the lobby, and a massive LED lit greyhound logo sign suspended on the outer front curvature. Large restrooms and a spacious concession area complete the gymnasium. Also, a second concession building with restroom facilities was designed for the football stadium to accommodate the large crowds of people coming to the school district football games.
